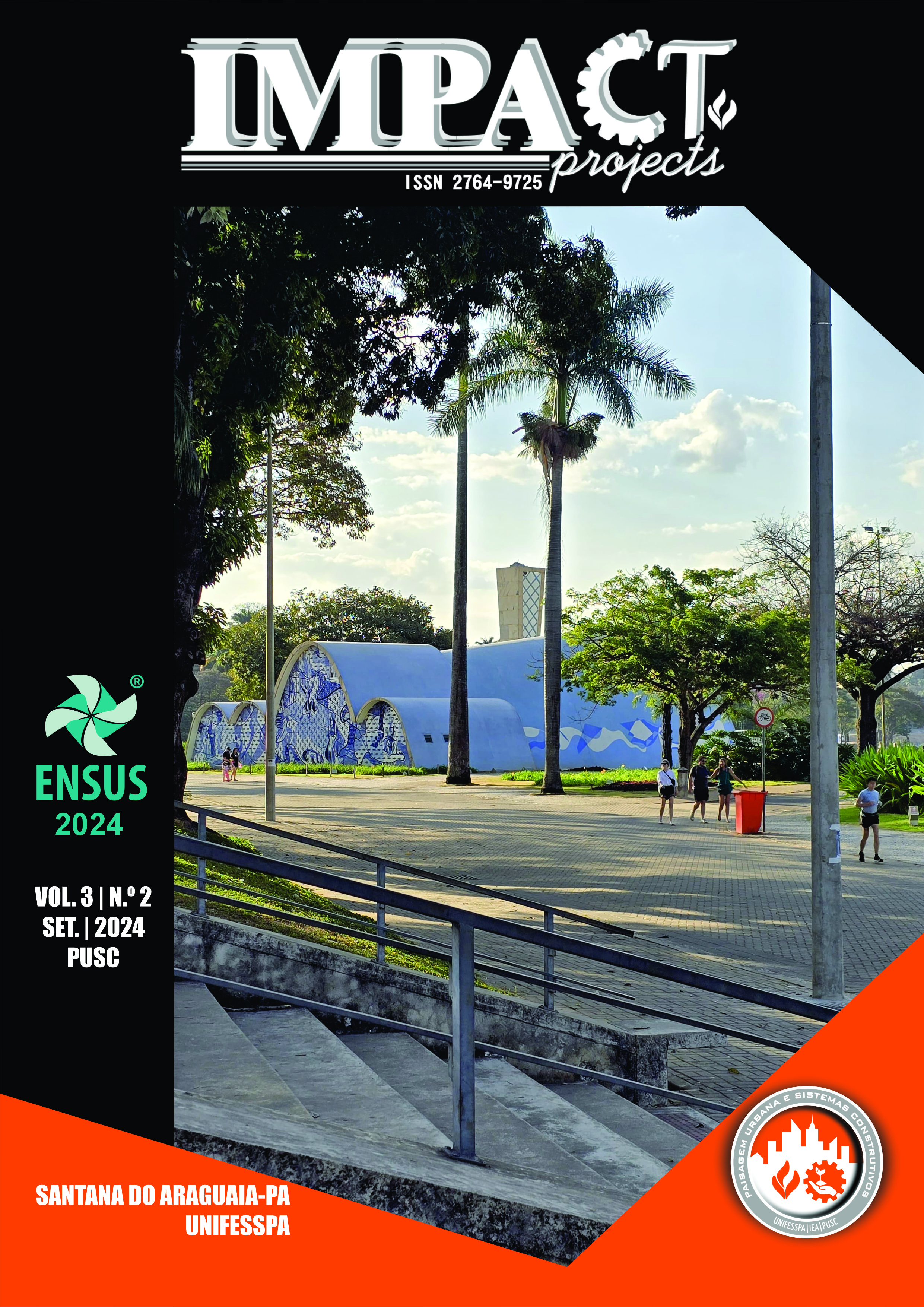SOCIAL SUPPORT IN HOSPITAL ARCHITECTURE AND DESIGN: POTENTIALS AND CHALLENGES
DOI:
https://doi.org/10.59279/impact.v3i2.2895Keywords:
Hospital architecture, Supportive design, Humanization, Well-being, IndicatorsAbstract
To establish criteria for evaluating the contribution of architecture and design in promoting social support within healthcare facilities, this study used a hospital as a case study. These criteria were based on publications from the Ministry of Health and environmental certification standards. Five key social support indicators were identified: waiting areas, accommodations for companions, interview rooms, internal social spaces, and external gardens or areas for social interaction. The case study revealed that 30% of the indicators were fully met, 20% were partially met, 20% were deemed not applicable, and 30% were not met. The study also highlighted the need to improve standardization requirements.
Downloads
Published
How to Cite
Issue
Section
License
Autores que publicam nesta revista concordam com o seguinte termo:
Autores mantém os direitos autorais e concedem à revista o direito de publicação.


